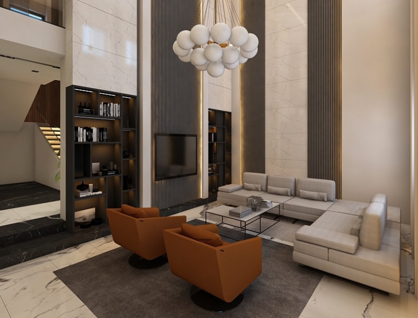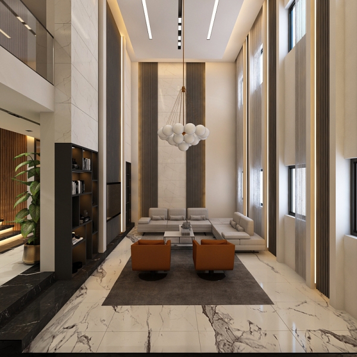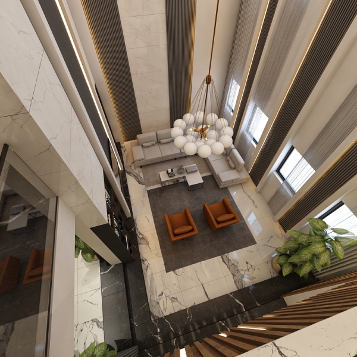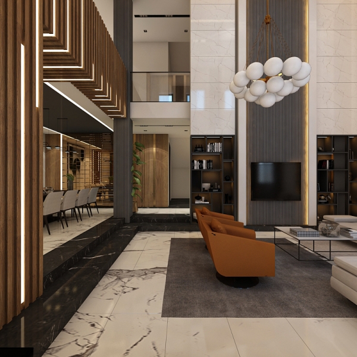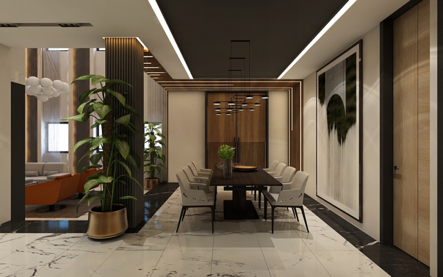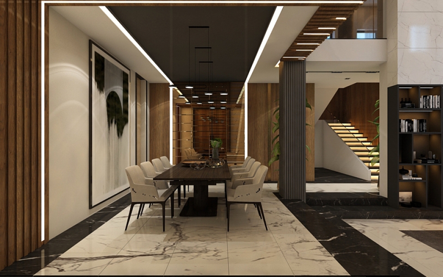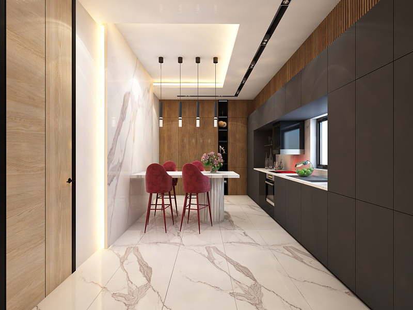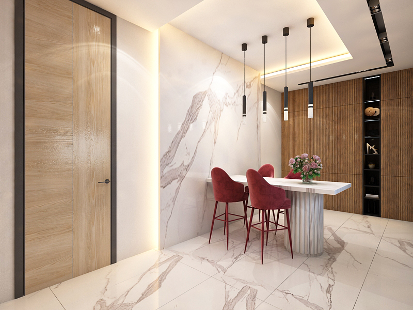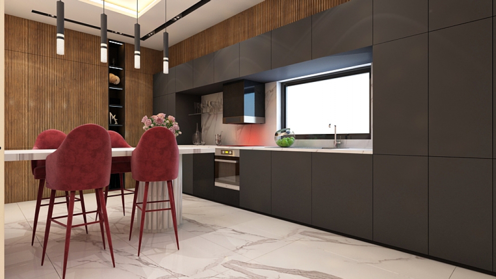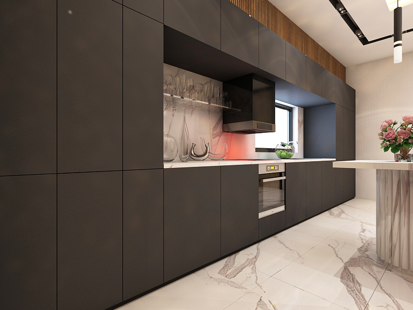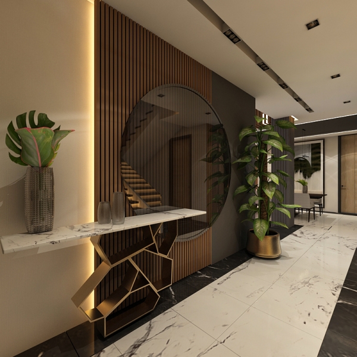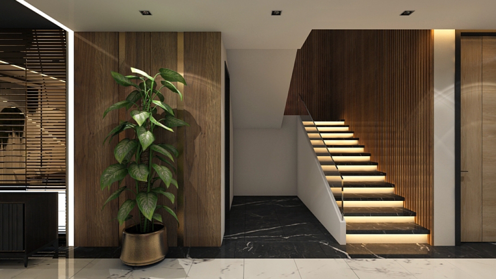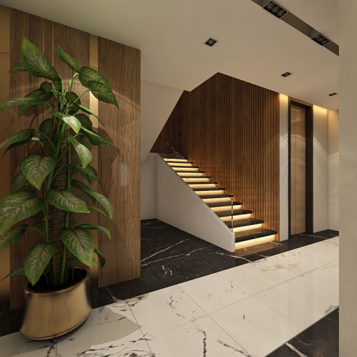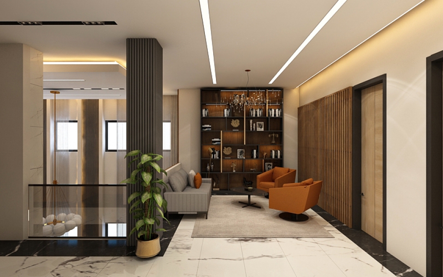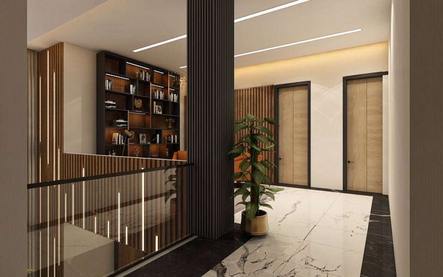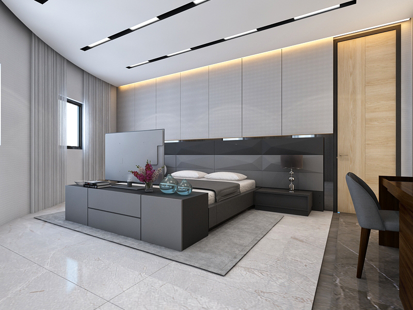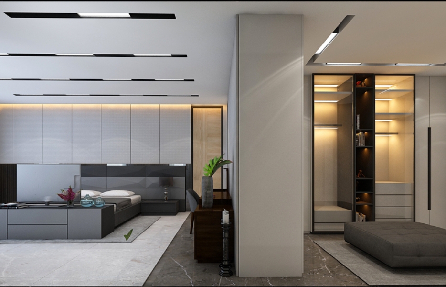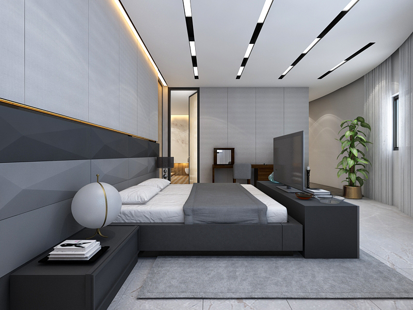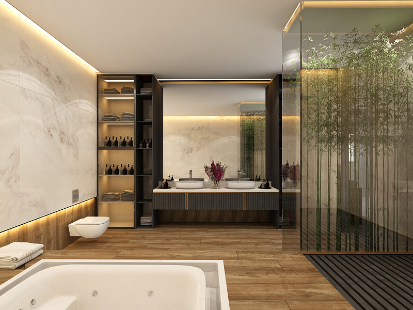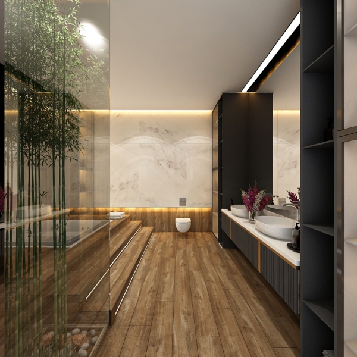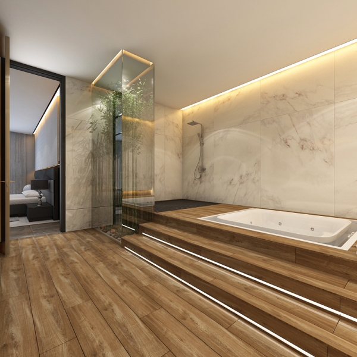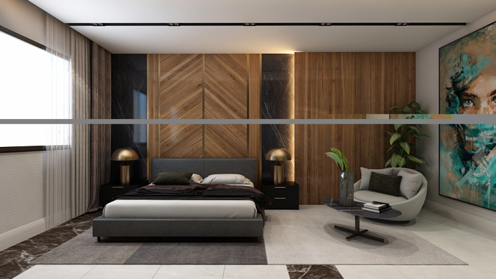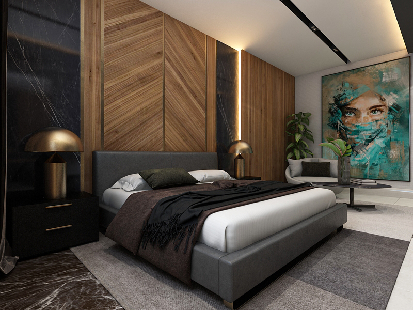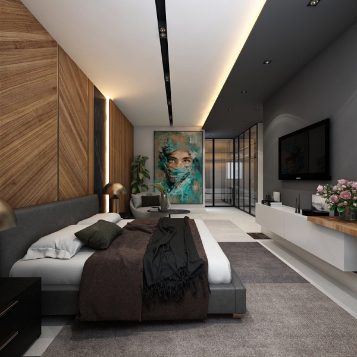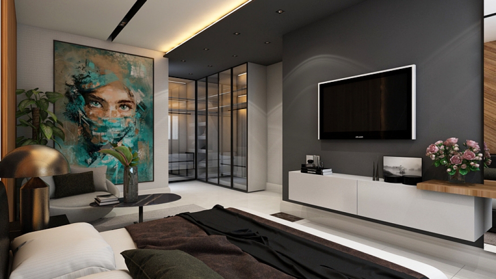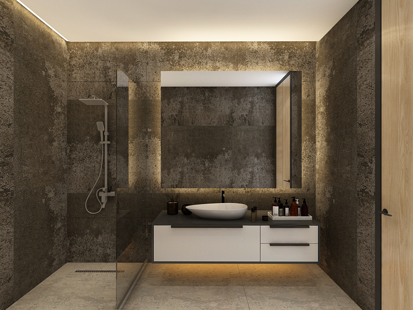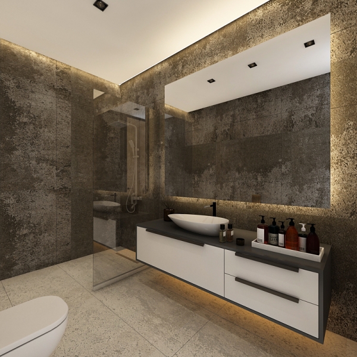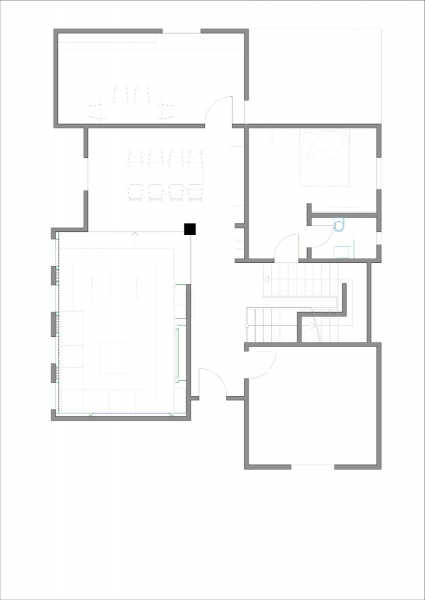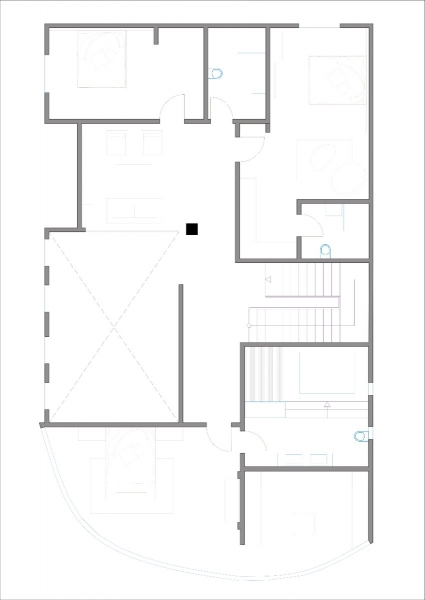Villa MT project is located in Niamey, the capital city of Niger.
On the ground floor there is a living room with a gallery, a dining room, a kitchen and a bedroom , while on the first floor there are three bedrooms. Vertical wooden wall covering and marble-like ceramic are used as general materials. The staircase connecting the two floors was intended to be more emphatic with glass-lighting and marble materials.
In the bedrooms on the upper floor, wood and predominantly gray-anthracite color combinations are used.
With the interior solution and design designed in accordance with the place throughout the project, a common design language has been reached in the spaces and dysfunctional places have been transformed into more defined and enjoyable places.
Architectural Project Team:
Design: Metin Burak Güner
Application: Emre Yüksel
Coordination: Ezgi Çakmak
Project: Ezgi Çakmak, Cansu Kantık, Zehra Demirel, Muhammed Kaysı, Feride Gül Keleş, İlayda Öztürk, Gülname Uzun


