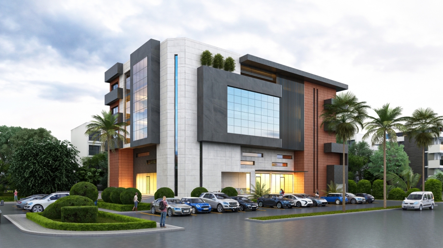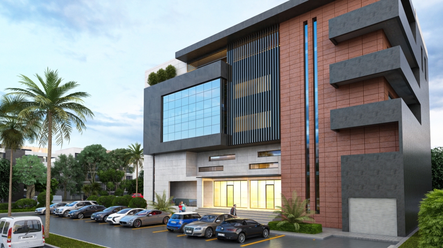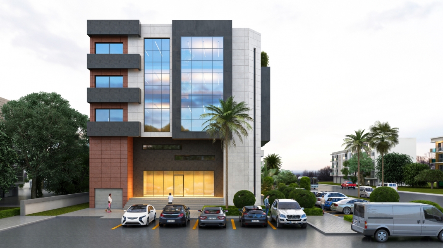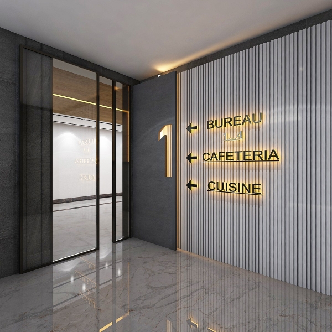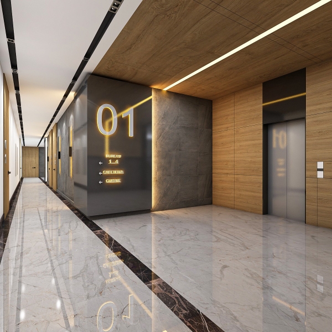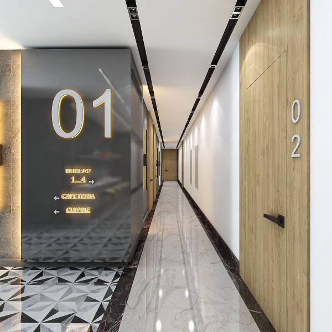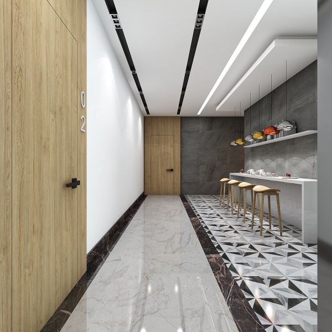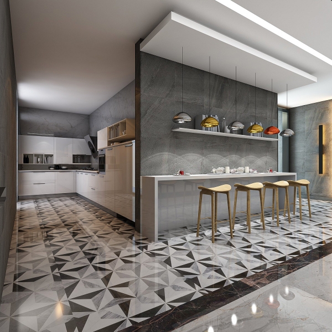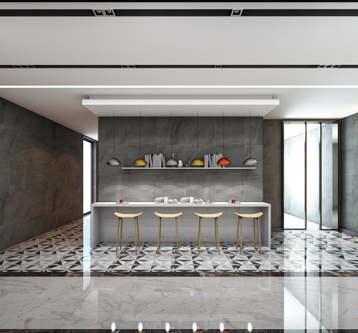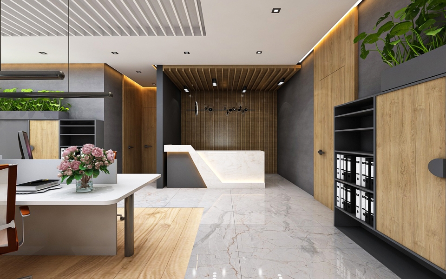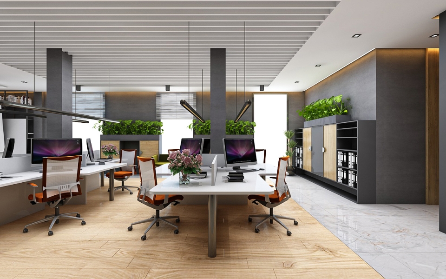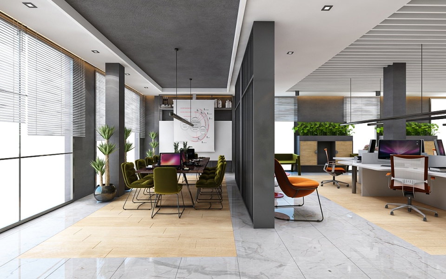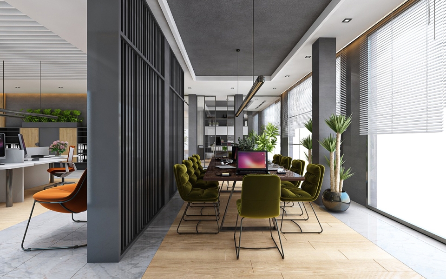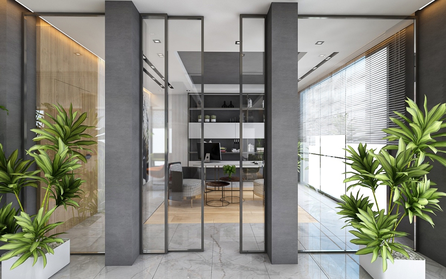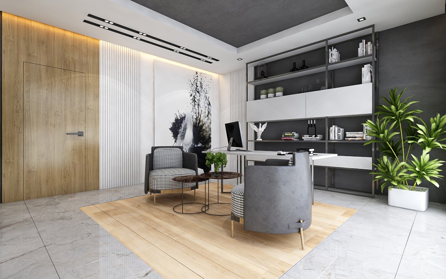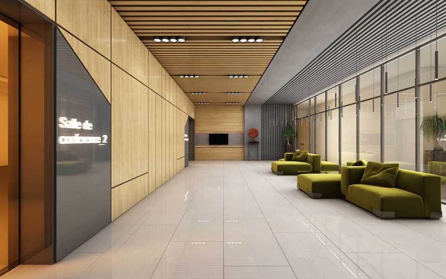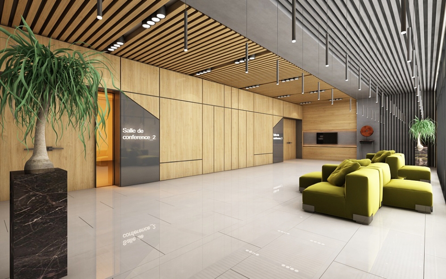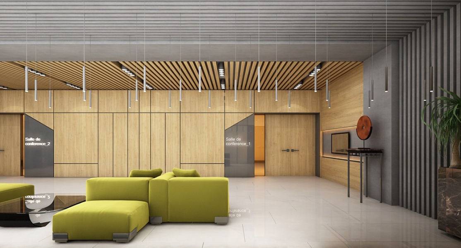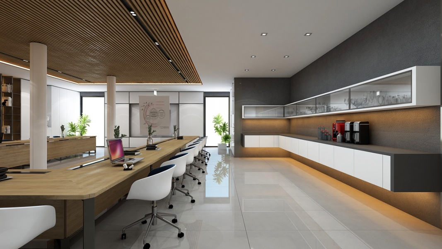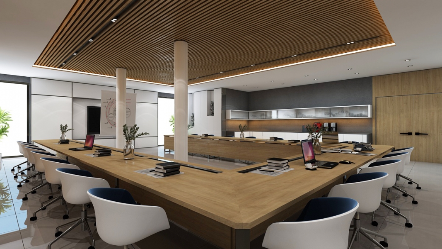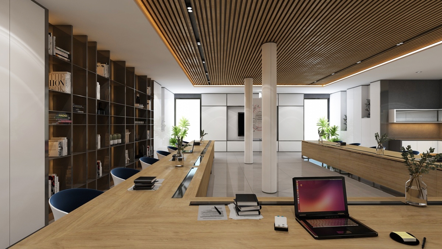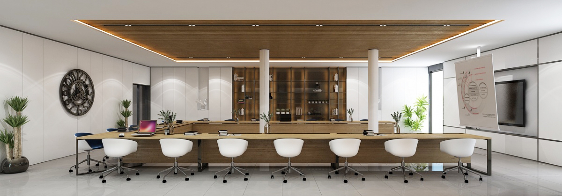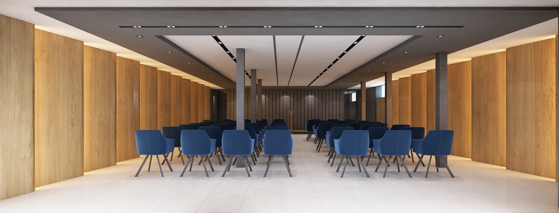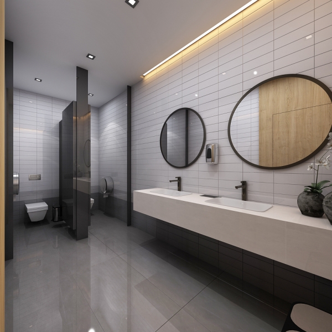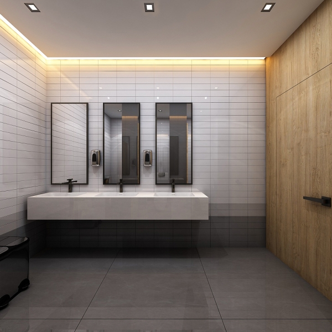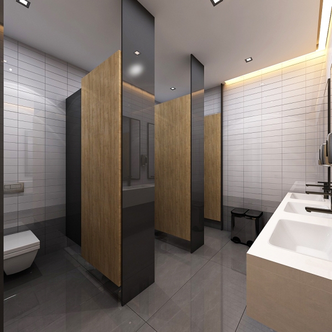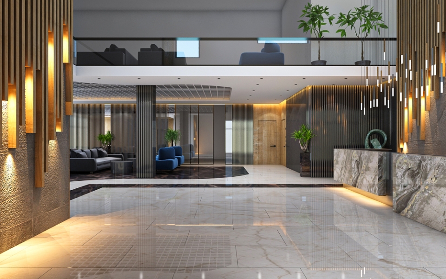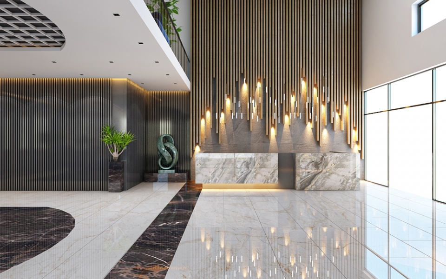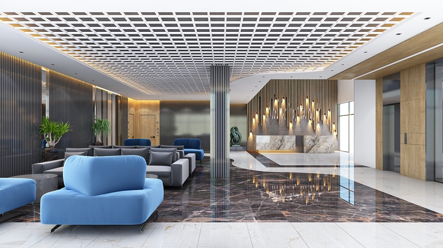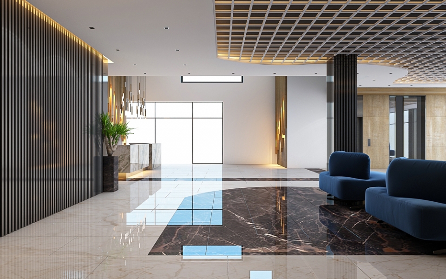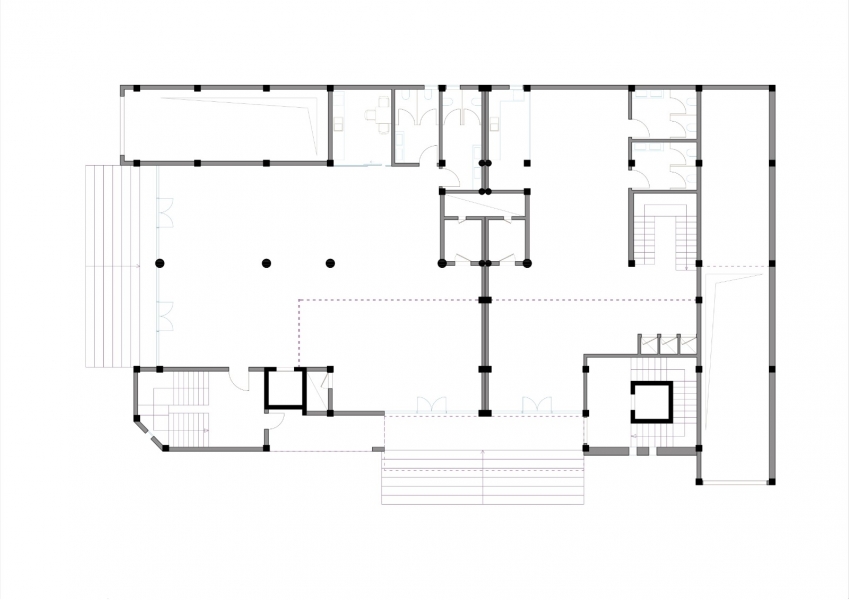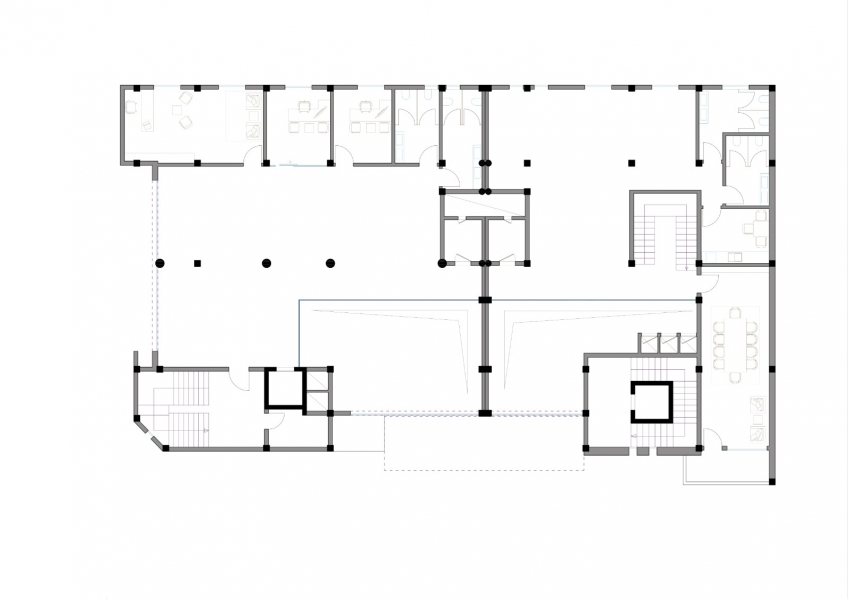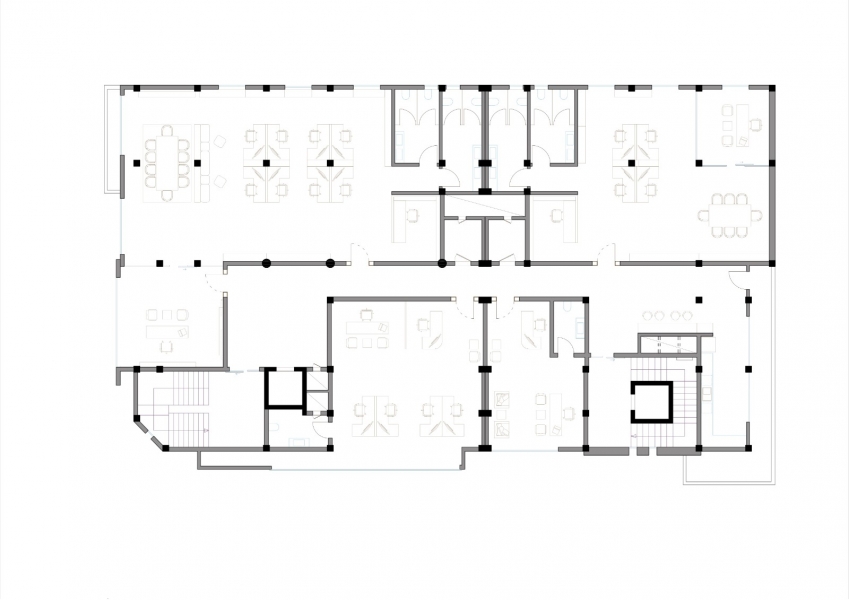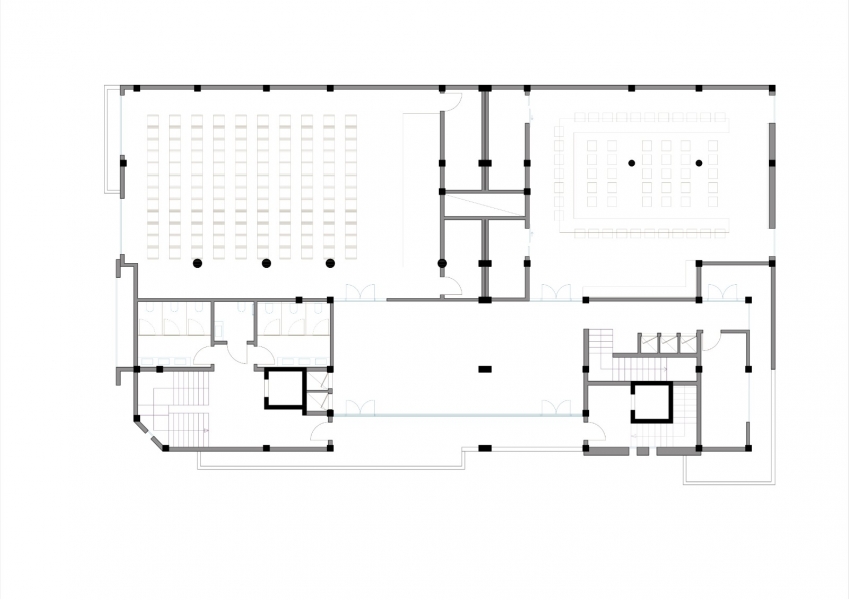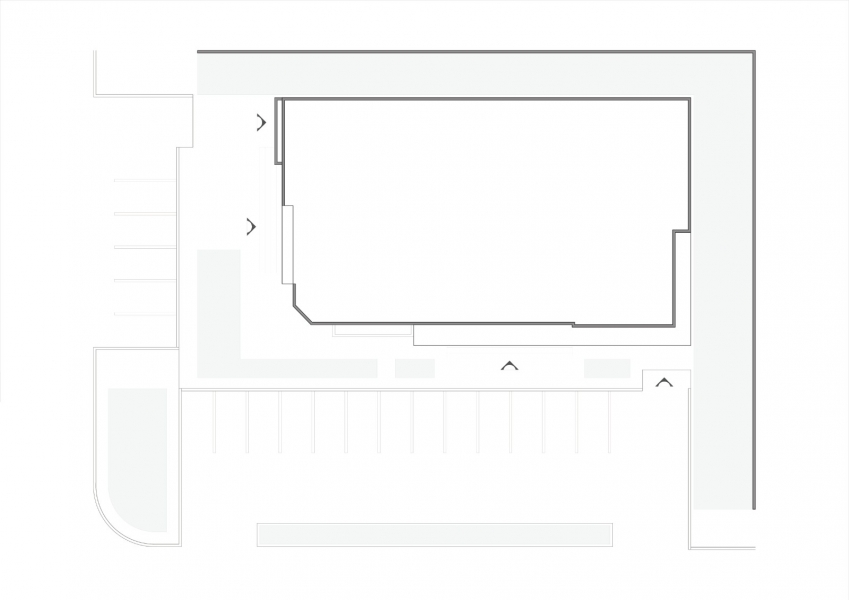Germs Consulting Office is an office project located in Niamey, the capital city of Niger. The rough construction of the building was completed and all interior and facade projects were prepared.
The project consists of a total of 6 floors, including the basement floor where the parking garage is located, the ground floor and mezzanine where the showrooms with galleries are located on two floors, and the other 3 floors where the office units and meeting rooms are located.
For the reception areas on the ground floor, the baffle wall covering that continues along two floors is used together with the lightings to emphasize the gallery space. On the floors, while designing the interior of the office, it is aimed to create open-plan, spacious and peaceful working areas. Four different types were proposed for the offices, thus providing the opportunity to meet various needs and expectations. With floor and ceiling coverings, the office has been divided within itself, and various specialized areas have been created. On the 3rd floor, two different halls are defined that offices can use for events, conferences and presentations.
The existing consoles in the building are emphasized with composite cladding, frames are formed and facade movements are supported. It has been handled as a whole from the joinery to the facade cladding, giving a modern and aesthetic appearance.
Architectural Project Team:
Design: Metin Burak Güner
Application: Emre Yüksel
Coordination: Ezgi Çakmak
Project: Ezgi Çakmak, Cansu Kantık, Zehra Demirel, Muhammed Kaysı


