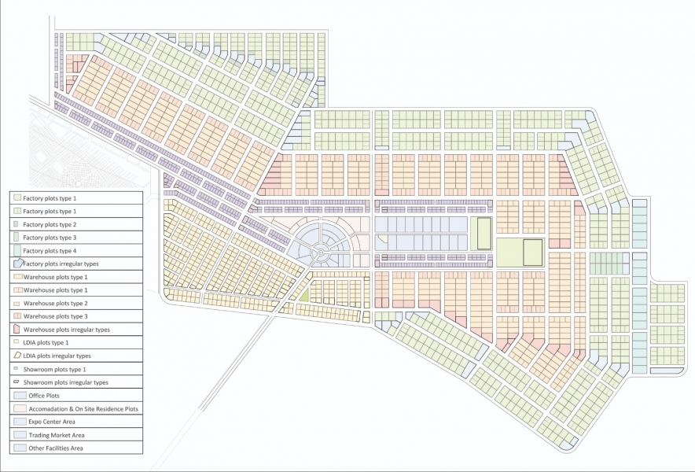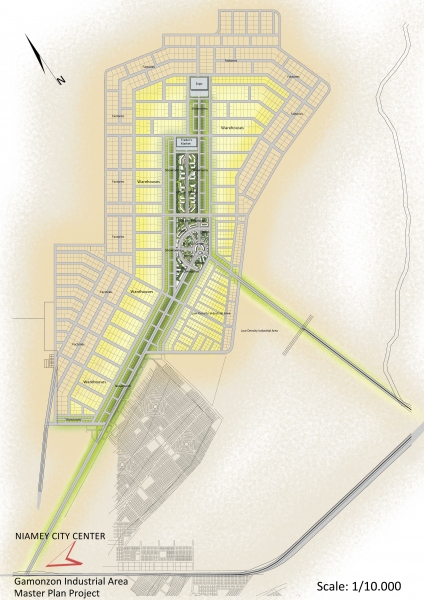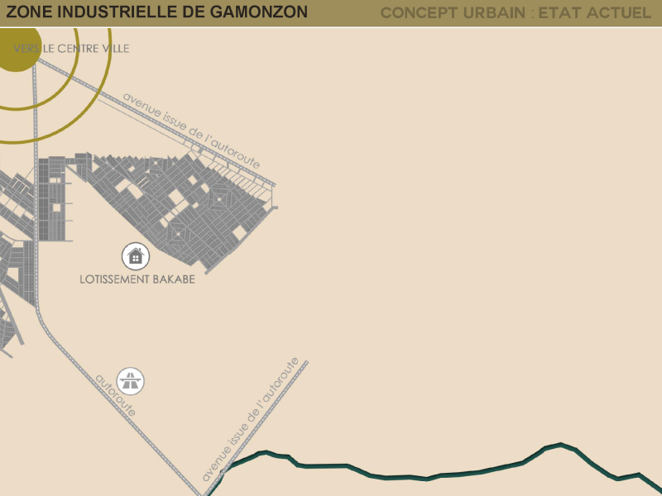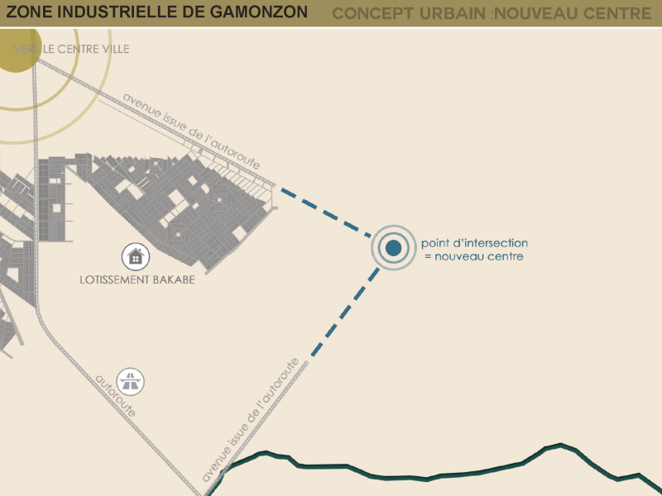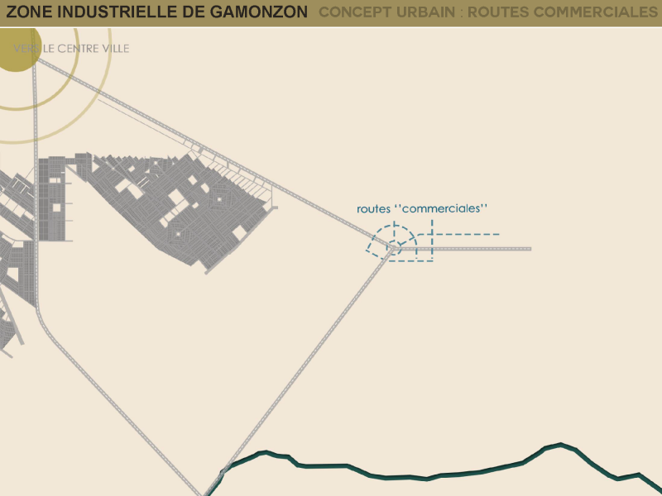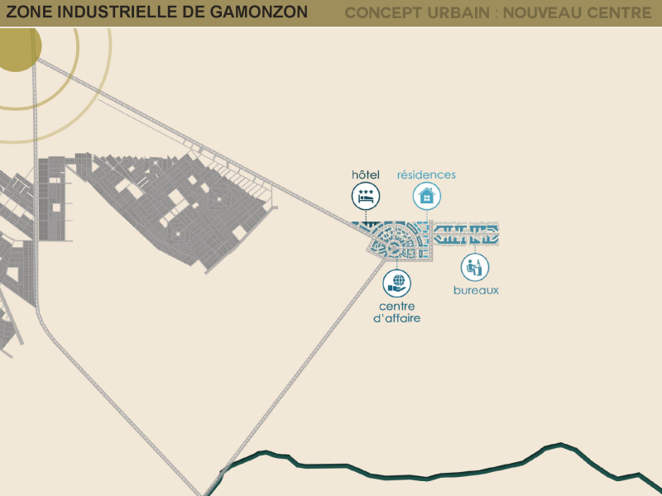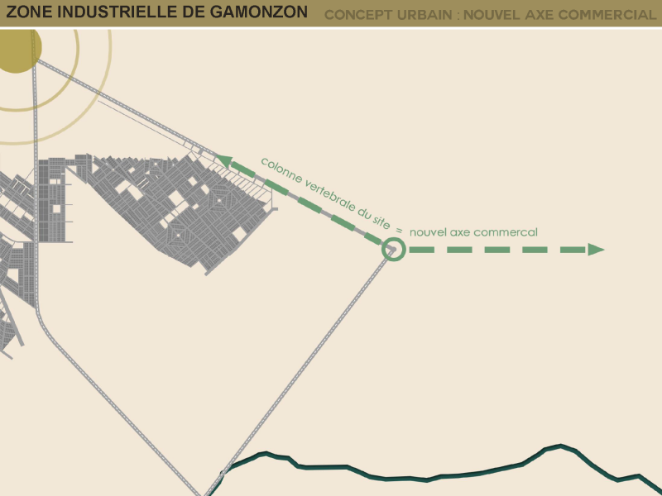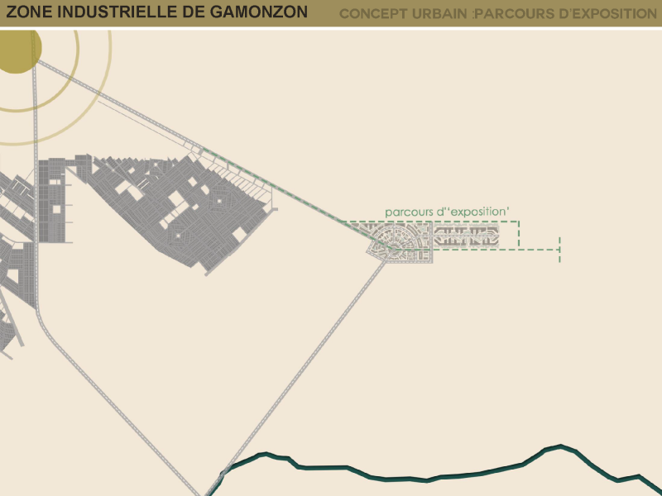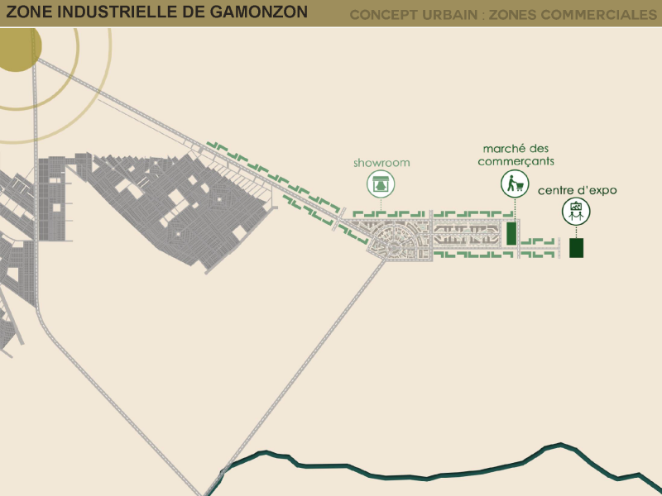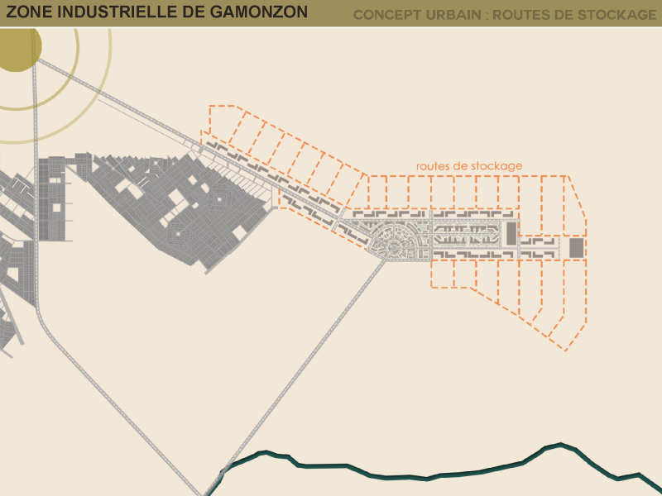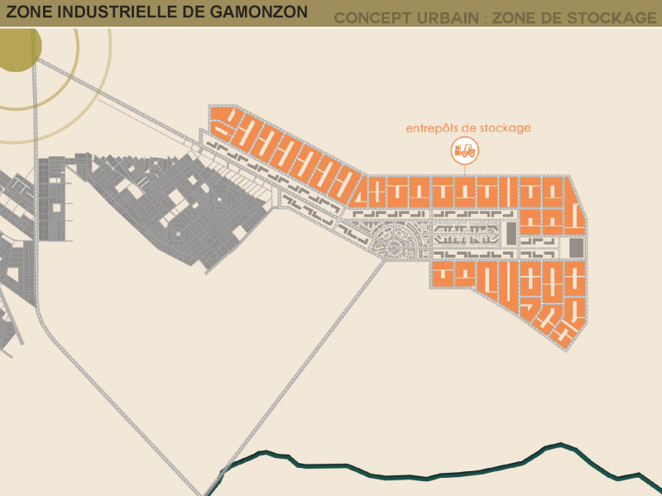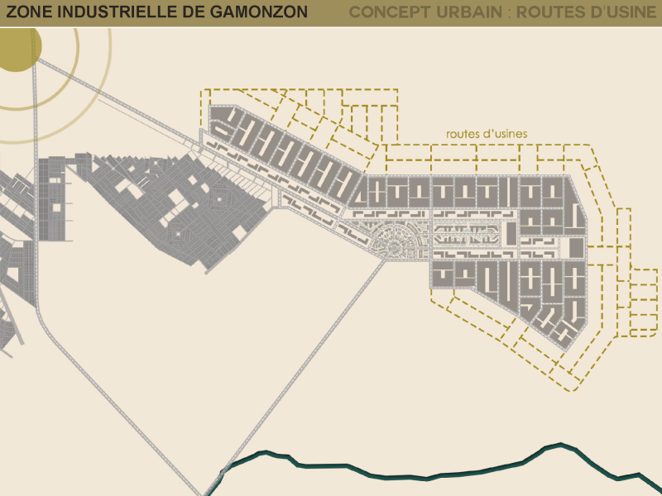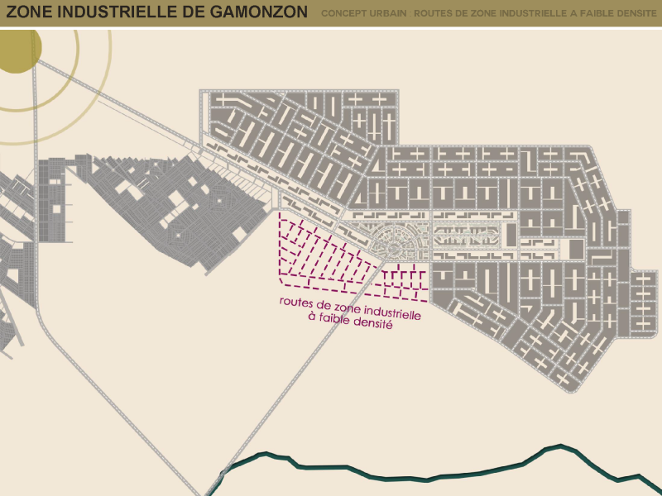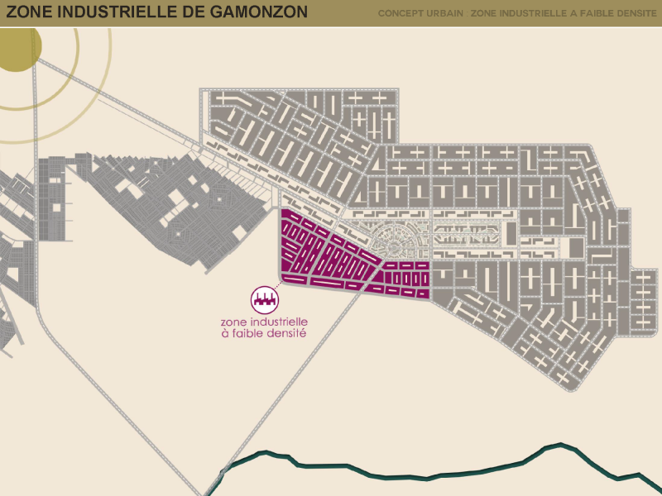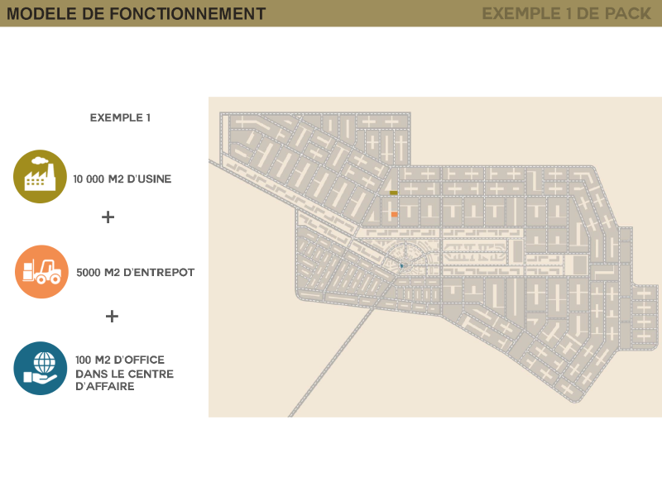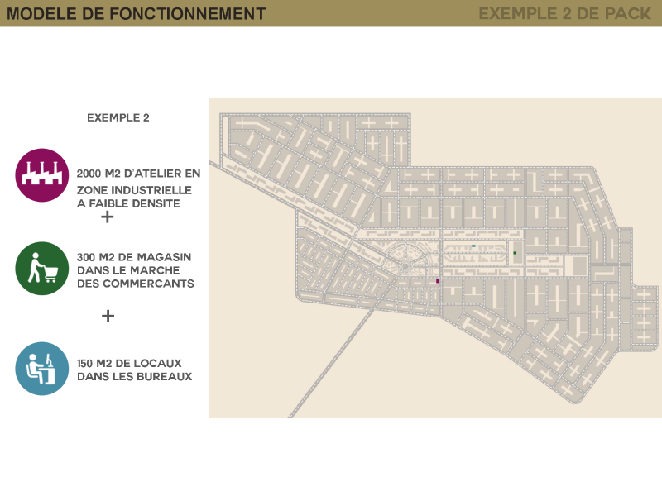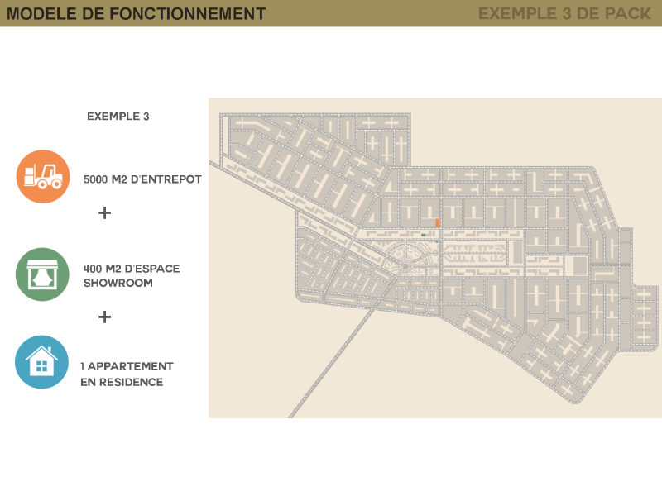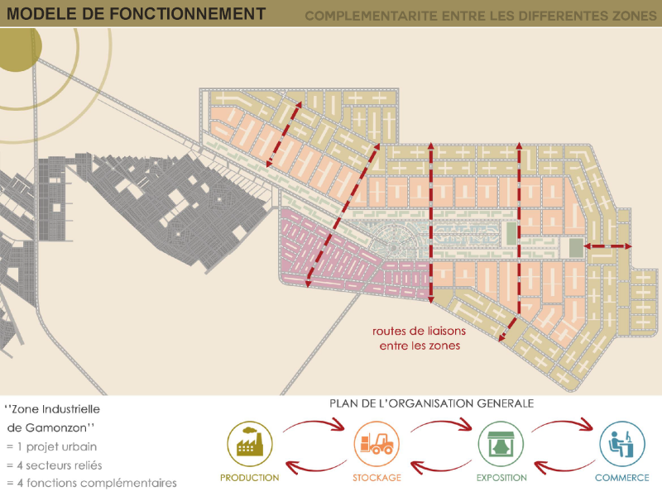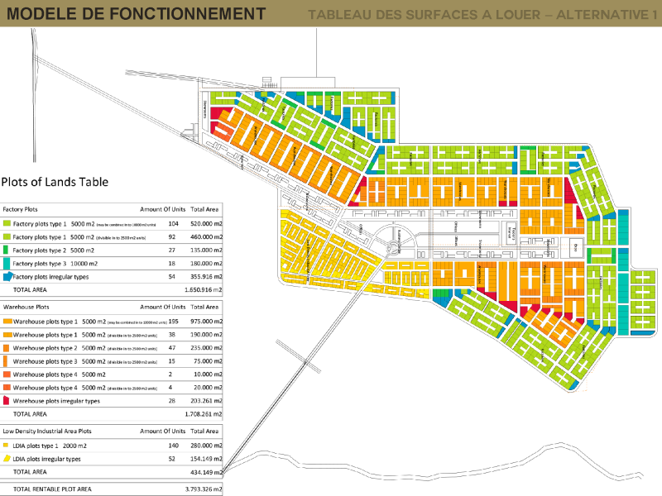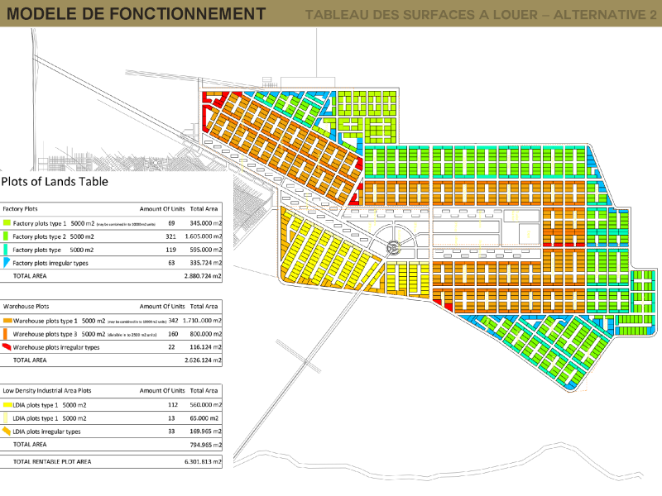The Gamonzon project is a masterplan project designed as an Industrial Trade Center with a brand new concept and business model in Niamey, the capital of Niger, on an area of 12.000.000 m².
The Gamonzon Project is not just a project for dividing an industrial area into parcels and for customers to invest, but a business model design in which the functions required for the operation of this industrial area are fully considered.In this design, the relationship of the area with the city and the needs of the country are taken into consideration.
The design concept of the project is based on the Gamonzon Center, which is located at the intersection of the road axis coming from the city with the ring road. In this area, which is considered as the core of the city, there are administrative buildings, accommodation areas and office parcels. In addition, there will be a mini collective housing area in this area where qualified employees who will work in factories can live. Showroom parcels are located along the main axis on the right and left of the Gamonzon Center. These parcels will continue along a wide axis and turn it into a bazaar that keeps the region alive.
At the end of the showroom axis, the Exhibition Center, which will be built for the first time in Niger, is designed. It is aimed that this area, which is planned as a large parcel alone, will meet the necessary service and parking area needs with the capacity to host national and international fair organizations.
At the corner of the Gamonzon Center area, a low-density industrial parcel has been made in the area close to the city, this will be an area where functions such as auto industry, iron manufacturing workshops, wood fabrication workshops, local gift shops will be located.
There are industrial parcels around the center and main axes. These parcels are designed in two groups as production and storage parcels. According to the production and storage functions, for example, food production, chemical production, textile production, iron and steel production facilities can be classified separately.
Within the Gamonzon Project area, there will also be service functions such as security buildings, police stations, fire brigade, hospital, industrial waste collection center, business and vocational schools, green recreation areas that can serve all off them. In this way, the region will be able to both meet the basic needs by being self-sufficient and contribute to the training of people who have knowledge and skills in business.
Another important feature of the project is that the people who will buy the parcel from here are presented the ready-made project according to the type and function of the building they will build.For example, the textile type production facility project prepared by Gamonzon Management will be presented to the investor who wants to establish a textile factory on the parcel he bought.
All features such as construction conditions, building heights, parcel boundaries according to parcel sizes will be made a rule by the Gamonzon Board of Directors and Zoning Directorate. Thus, the buildings in the region will be built within the rules and order, and distorted settlements will be prevented.
Architectural Project Team:
Design: Metin Burak Güner
Application: Emre Yuksel
Project: Erman Özdemir, Elif İnanç


