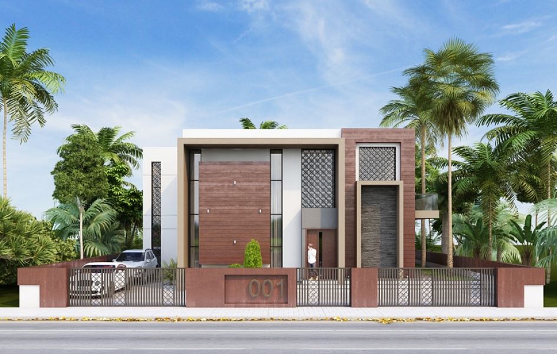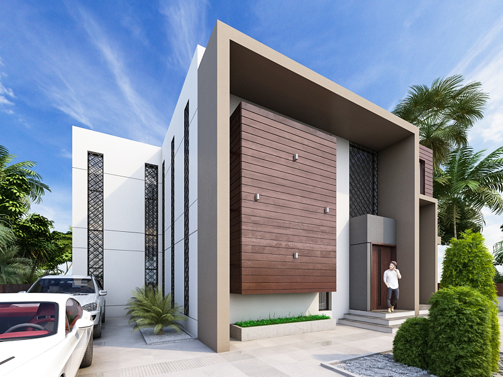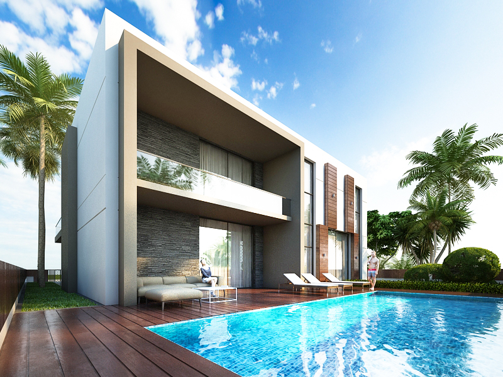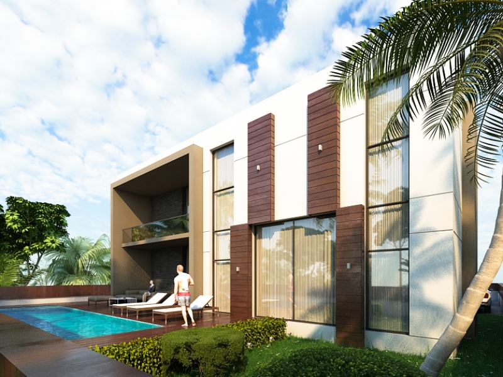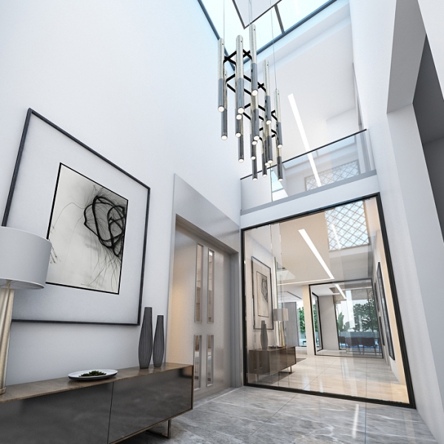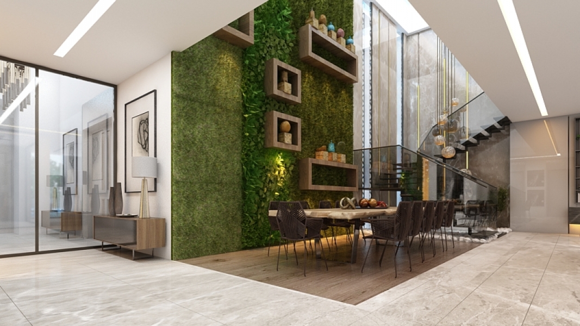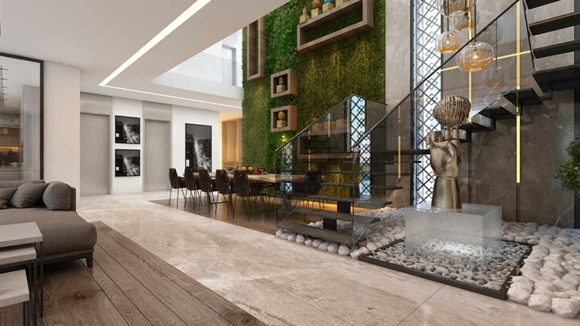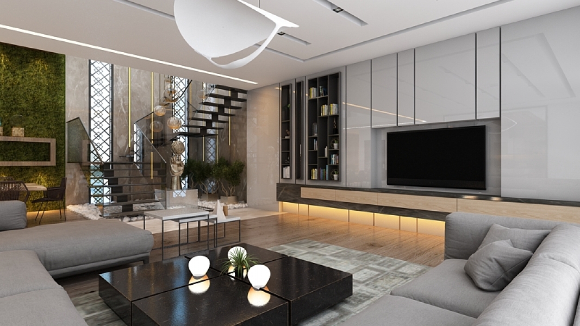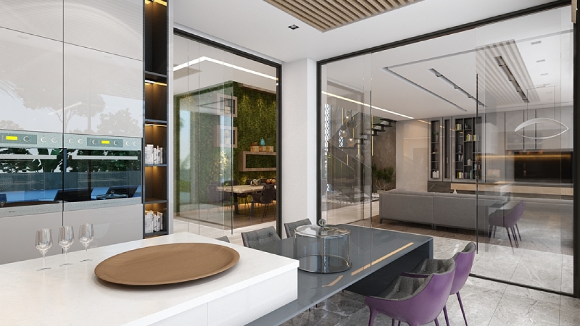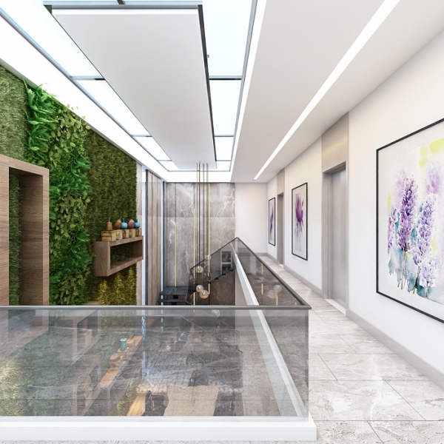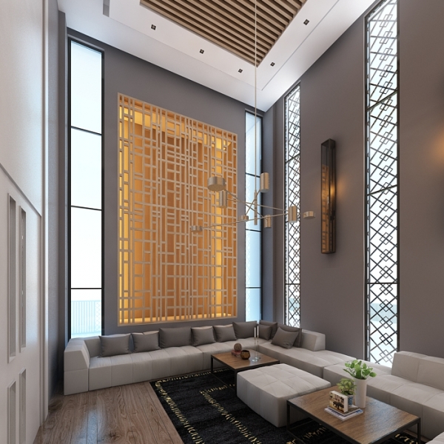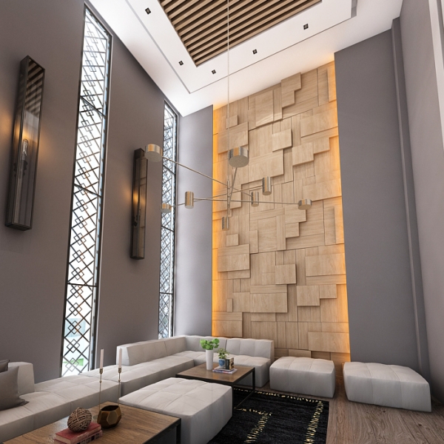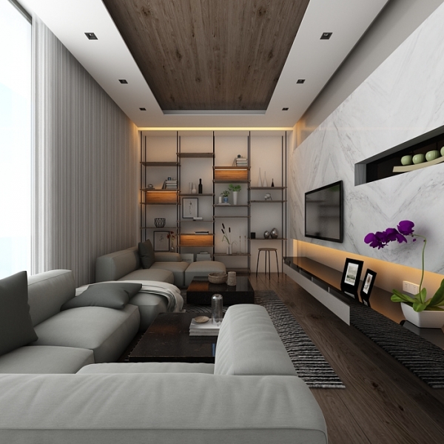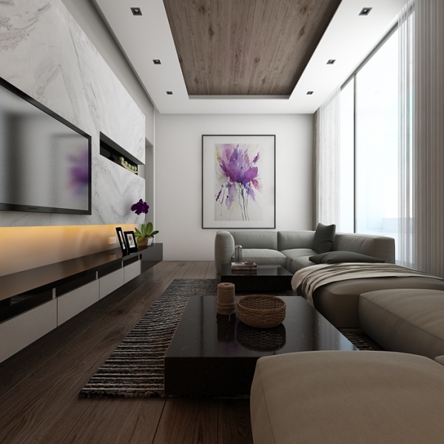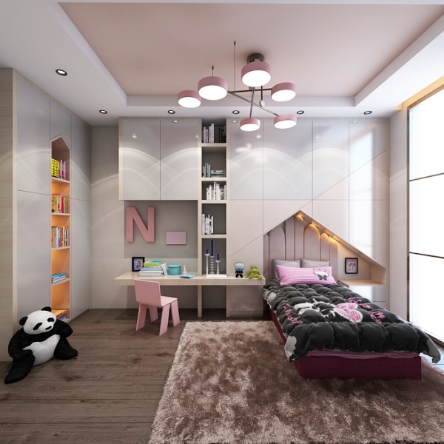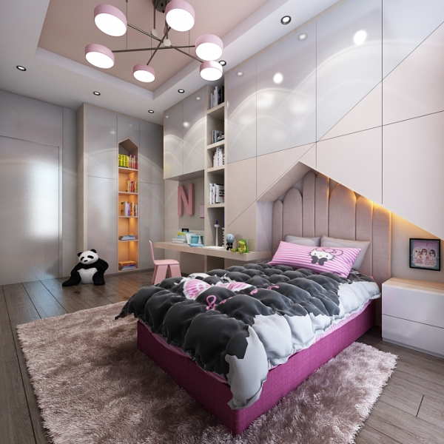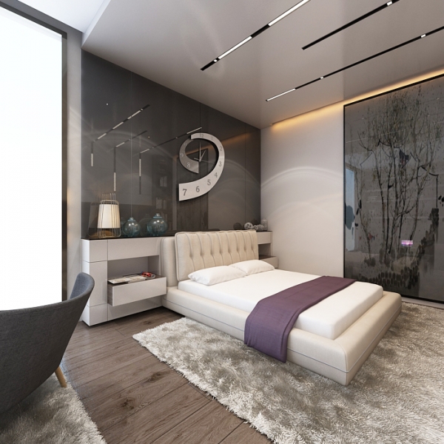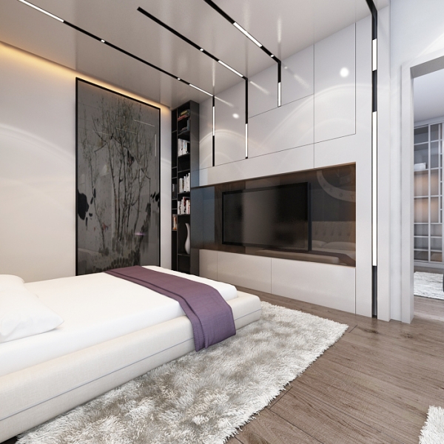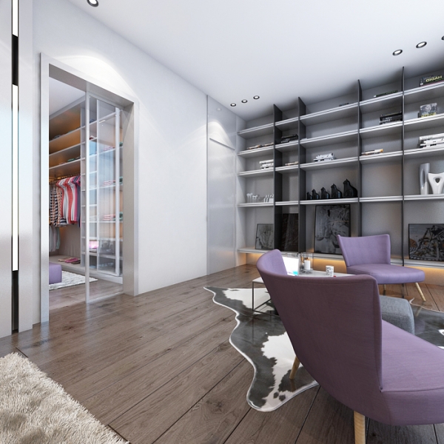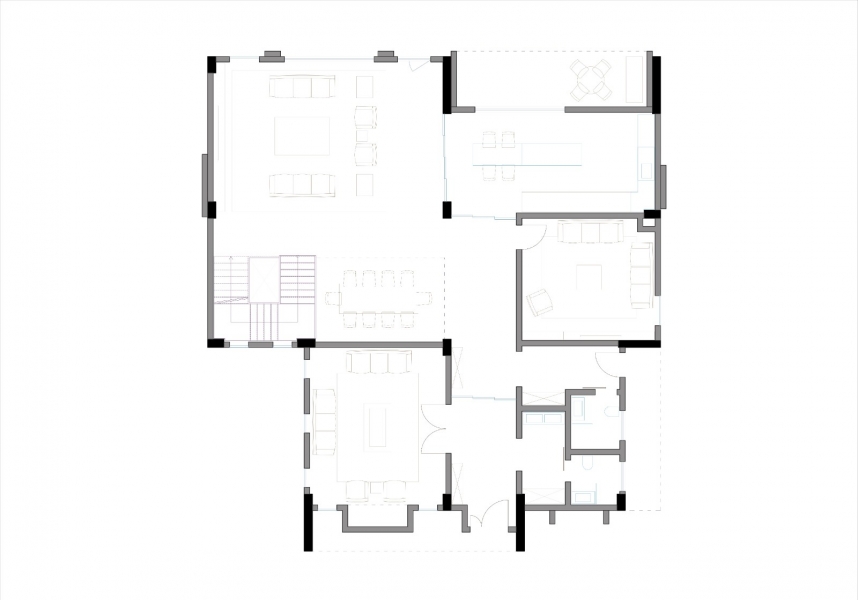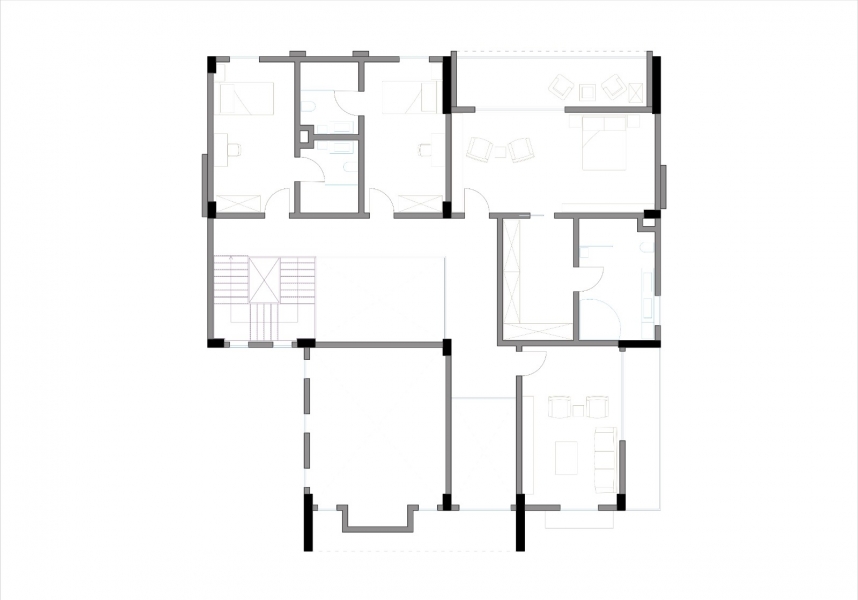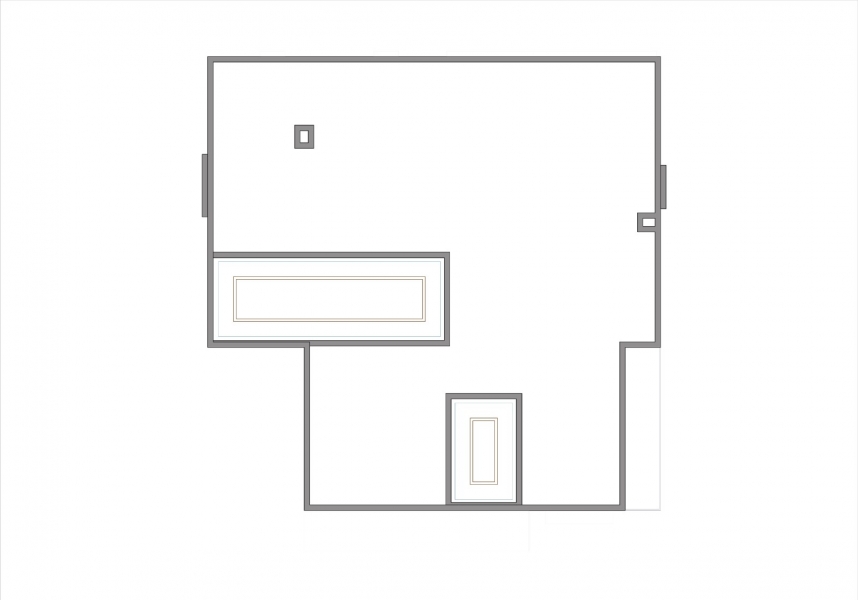Villa Mat project is located in Niamey, capital of Niger. Prepared for a family with two children, the villa combines Arab culture with a modern style.
In the villa, where the family entrance and the male guest entrances are kept separate, there is a large and spacious masjid at the ground floor and wet areas belonging to the masjid and this section is separated from the rest of the house by a glass partition. The entrance defined for the users of the house is directed towards the living room. There is a dining area in the living room that is separated by creating a difference on the floor. This section has been built with a stair and a gallery. Thus, it is aimed to establish a strong relationship between the kitchen, living room and dining areas and to create spacious areas for them. At the same time, by providing a relationship between the living room and the garden, the residents living indoors have direct relations with the green area and the pool.
The bedrooms are designed with bathroom and a dressing room has been considered for the master bedroom. On the first floor where these rooms are located, there is also a daily living room for the family.
Frames were created using modern materials for a dynamic and holistic facade design, the villa entrance was emphasized and different coating materials were combined in harmony.
Architectural Project Team:
Design: Metin Burak Güner
Application: Emre Yuksel
Coordination: Ezgi Çakmak
Project: Ezgi Çakmak, Cansu Kantık, Zehra Demirel


